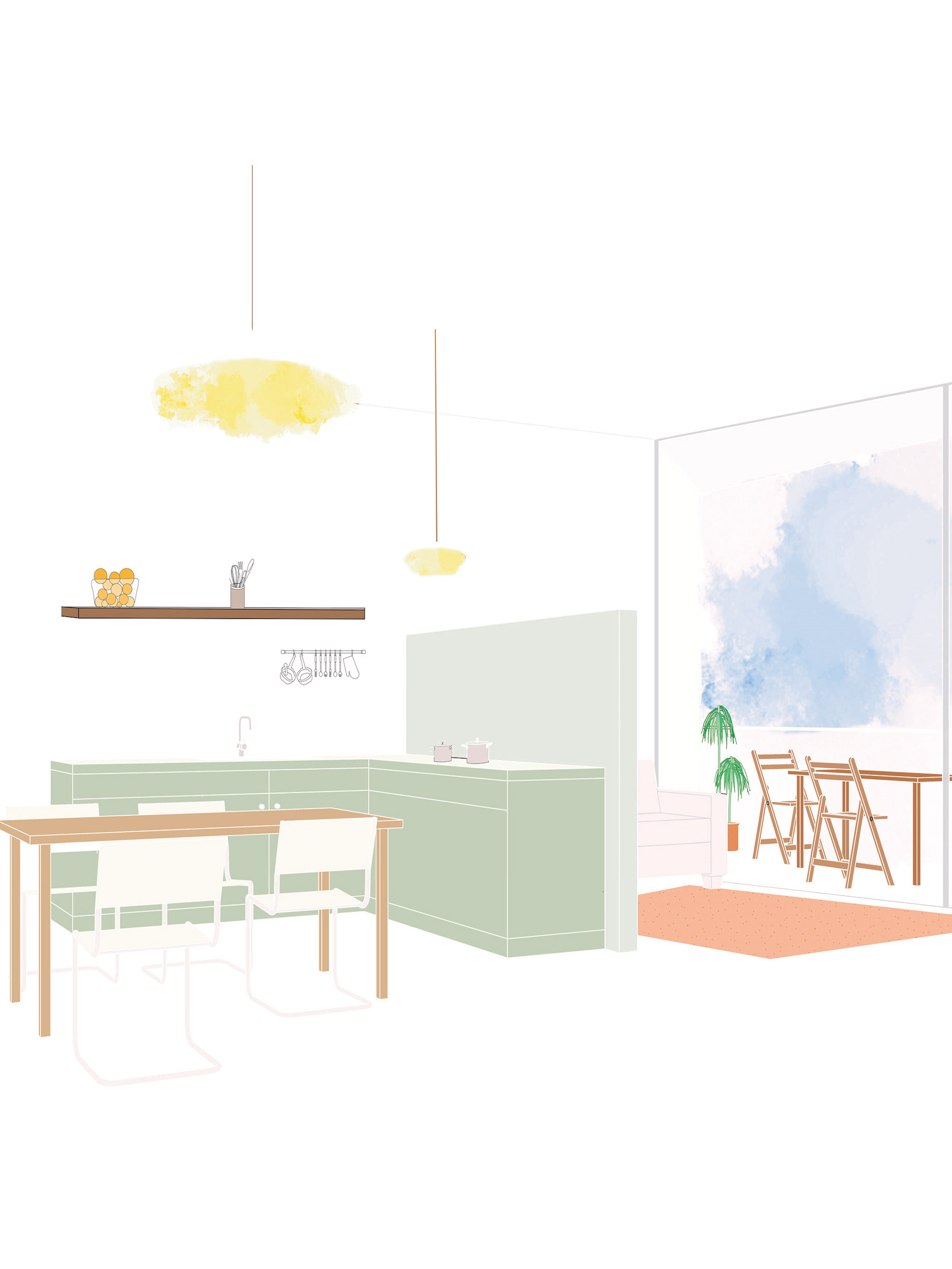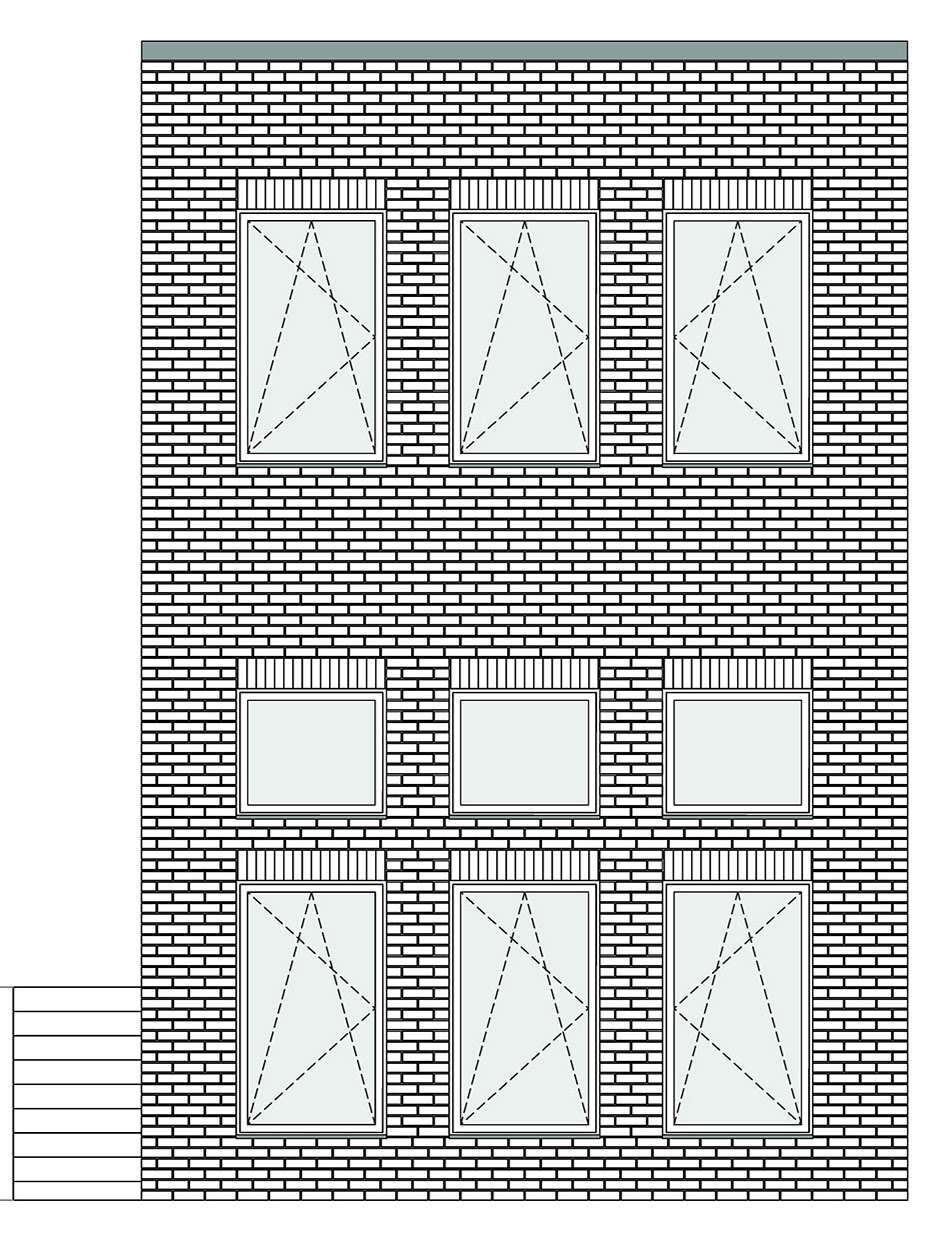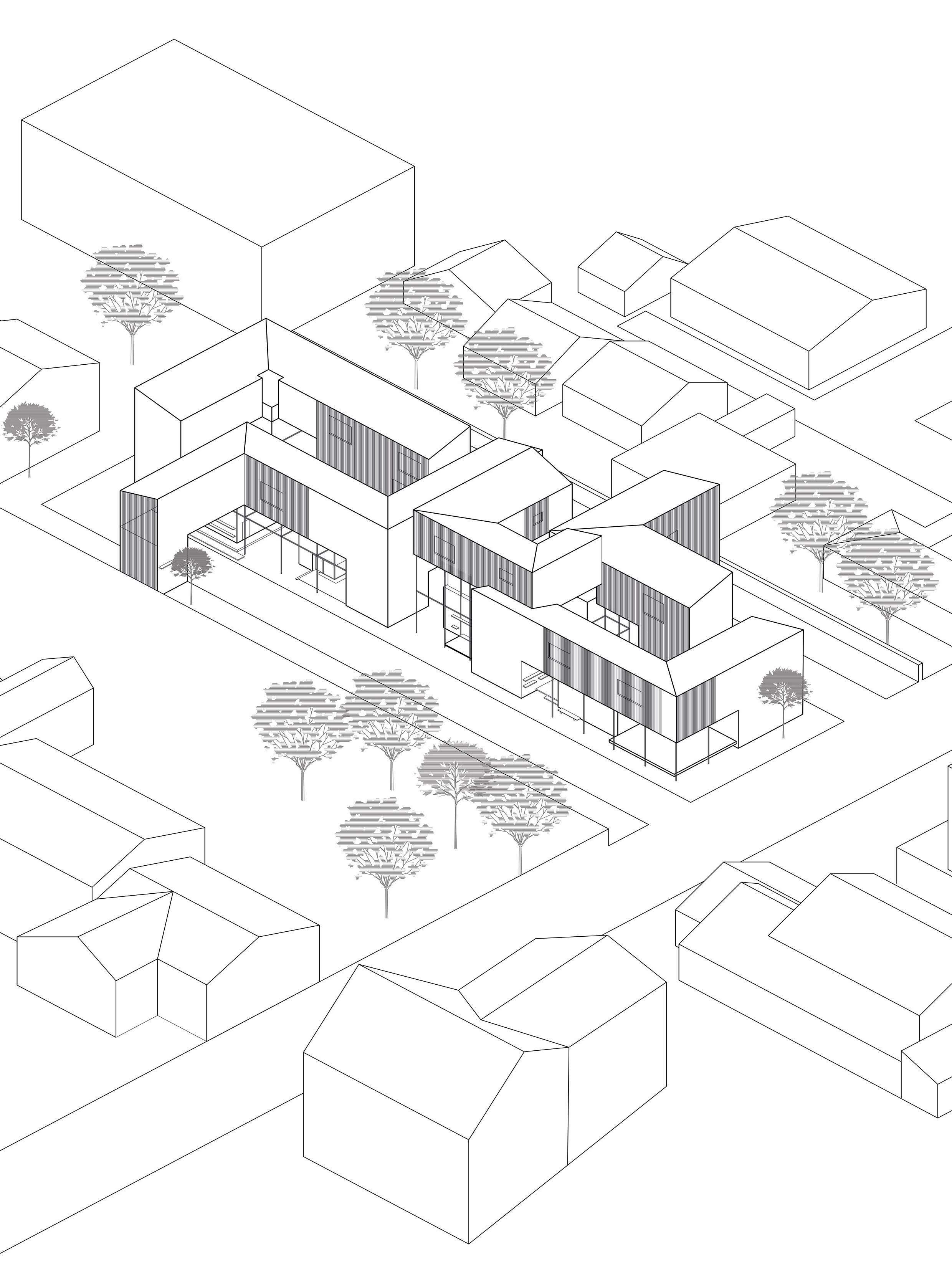In the larger German cities, there is a considerable need for residential construction due to the lack of housing, which is why in many places new construction areas are being designated and built on. The urban development structures and the types of housing are mostly very similar and quite conventional. Most of the apartments are two to three room apartments in closed or open block construction, townhouses and terraced houses - a standard that has become widely accepted over the past decades.
With this project, we want to take up where the classical avant-garde left off and continue to think ahead. In the 1920s, architects such as Le Corbusier, Mies van der Rohe and Ludwig Hilberseimer conceived of condensed low-rise buildings, in which one- to three-storey single-family homes in carpet construction were built on small plots of land, some of which were barely 200 square meters. Hilberseimer also mixed this type of construction with many stories high buildings in order to achieve a diversity of housing types and social milieus. These ideas are the starting point for our project. In addition to the project, innovative low-rise building types from the last 100 years up to the present day were analyzed and housing trends were discussed.
The project focuses on a typological design of houses and cities, which does not develop from the specificity of a place, but from the conception of a (basic) type. We did not design from large to small, but developed a basic building block that was then tested for its potential for larger structures, using Berlin Lichterfelde as an example, and supplemented with the buildings.
The developed multi-cluster consists of 6 to 9 variable units, which can be used with a continuous co-working area, as a unit or also individually. The co-working areas can also be used for for small businesses, such as hairdressers or retail trade. The lighting of the units is provided on the one hand via a central light inlet above the staircase, as the core, and on the other hand via skylights cut into the ceilings on the ground floor ceilings. Variants C and D are equipped with a special atrium in the core of the cluster, so that further meetings of the residents can take place here. The multi-cluster is also lit by floor-to-ceiling windows. Each individual residential unit is equipped with a terrace, which is intended to express the openness of the property. The entire cluster could therefore be a new home for families and shared flats. The neighbourhood can be reached via the existing TRAIN station, or via the newly created main street in the northern area, from which 4 other larger streets lead off. The area depicted is defined by 4 high-rise buildings, which aRE a link to the suburban railway line and are used as residential buildings on the one hand and small-scale commercial units. In the south-eastern area of the neighbourhood, a green centre is to be created, which all residents can use for recreation and relaxing in the greenery.





