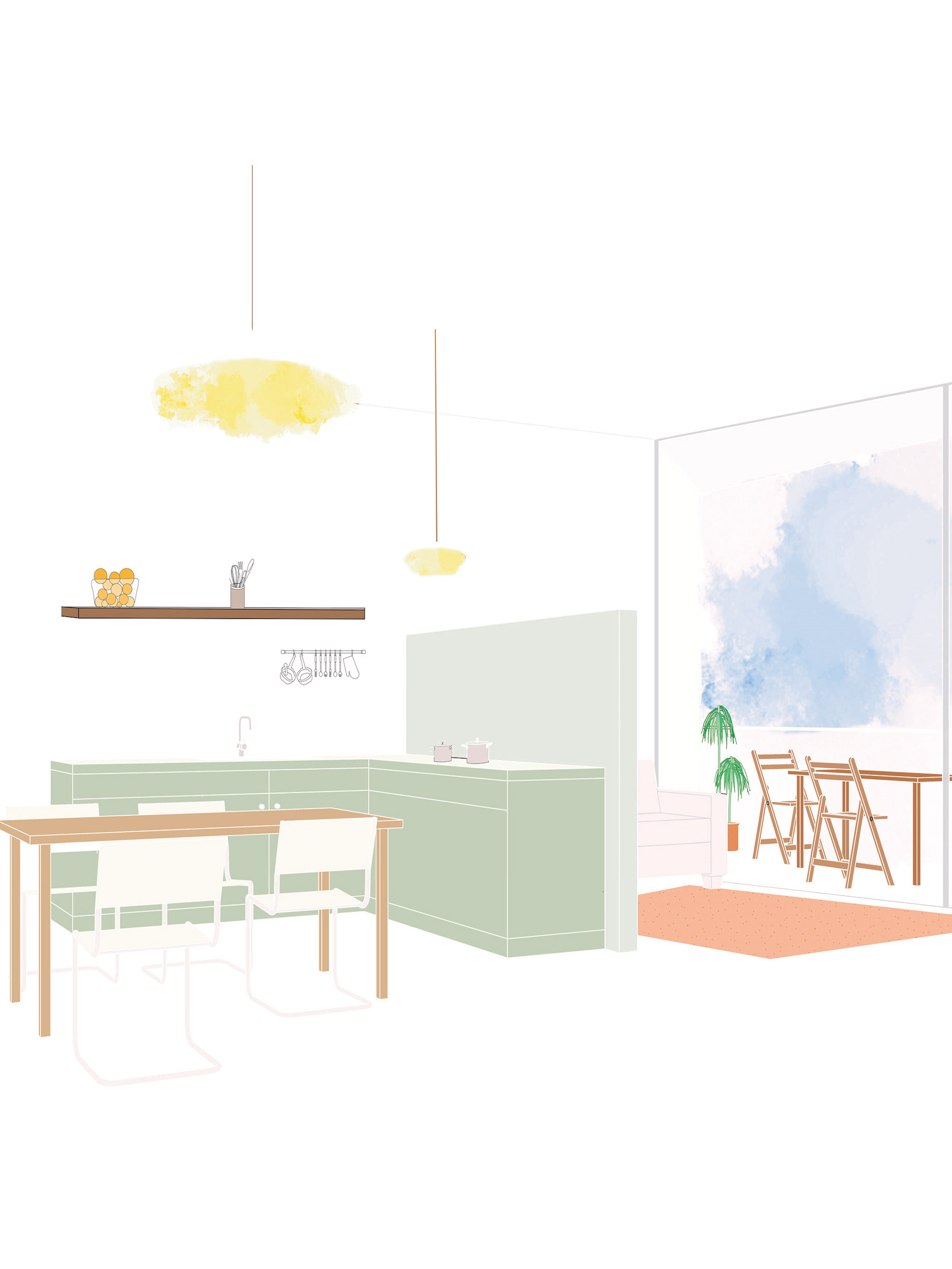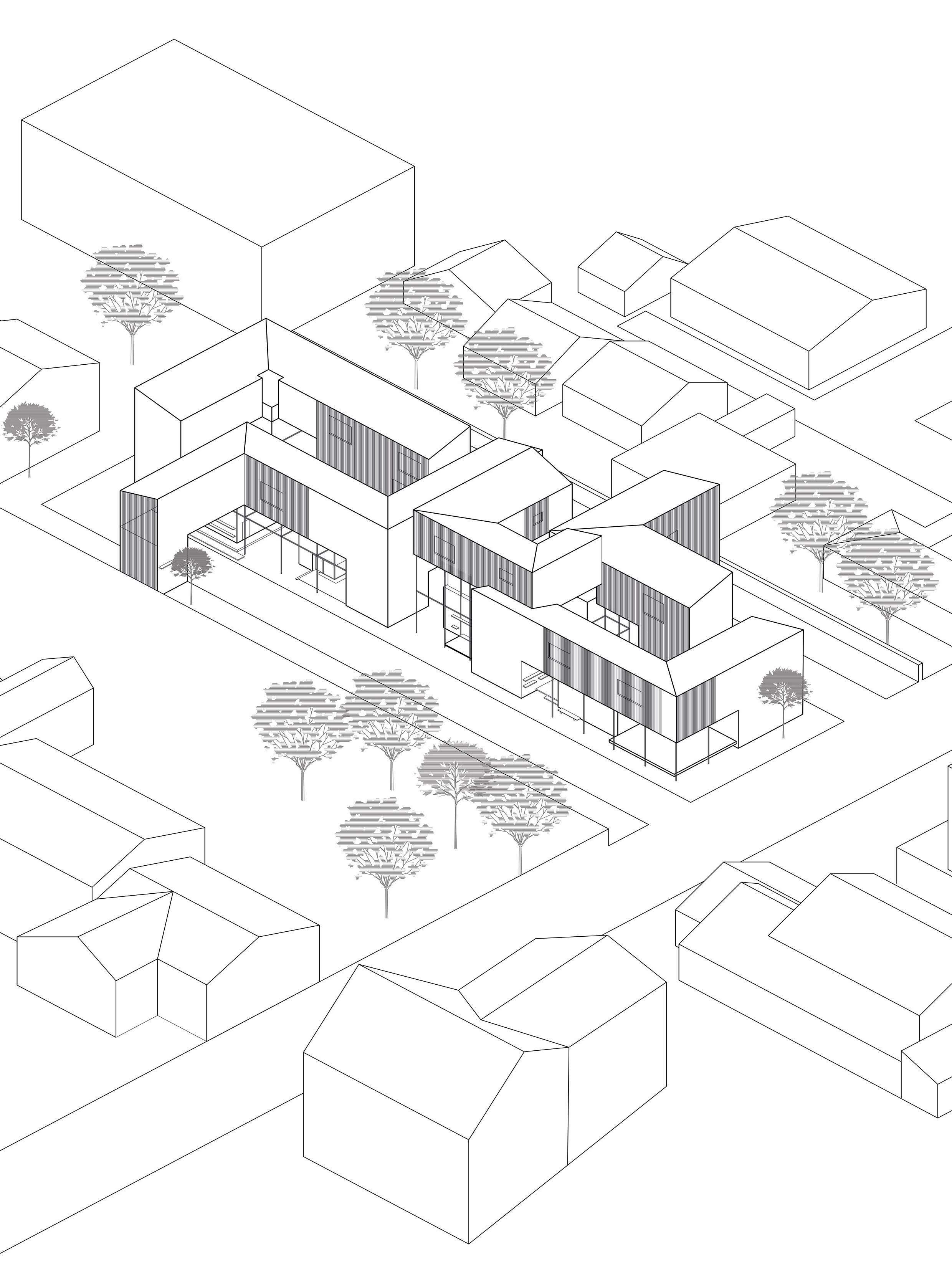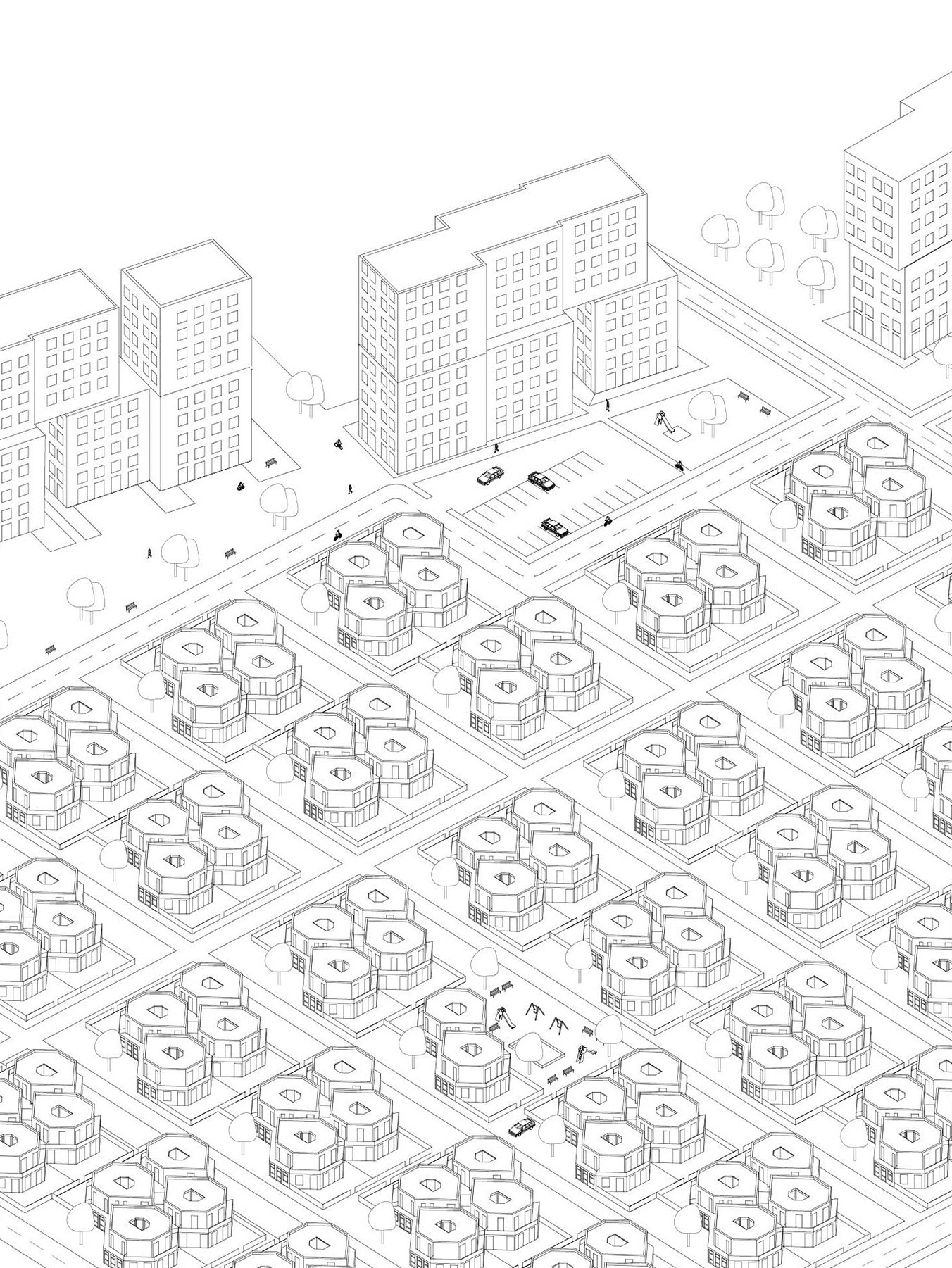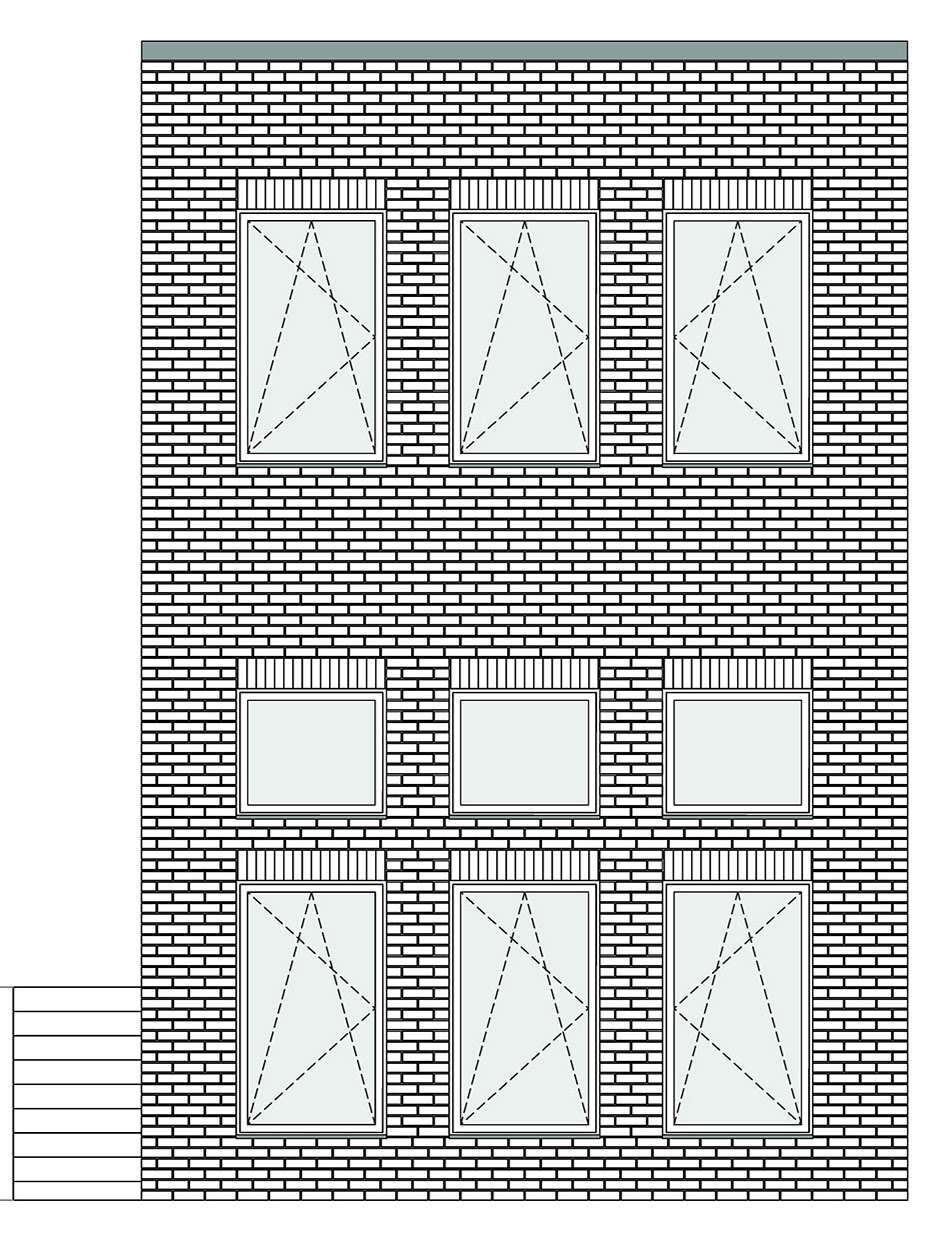In a strong orange color, "Die Klammer" penetrates the viaduct arch. From front to back, from top to bottom, the eye-catching steel construction clasps the arch, thus utilizing the massiveness and steadfastness of the viaduct. About 2.50 meters above the ground, the structure stops. at no point does it touch the ground. At the same time, "Die Klammer" not only provides for an unconventional and exclusive living space, but also for public use of the entire viaduct. Clear zoning preserves the privacy of the residents, as the living space is mostly hanging inside the viaduct, far enough up to be protected from view. This feature also ensures that the arch continues to exist as a passageway for everyone. The upper surfaces of the viaduct can be used by the public, whether for concerts, urban gardening or simply for outdoor gatherings.
Through the small arch it is possible for residents to enter their apartment from above. An external orange staircase with spacious plateaus, on the respective floors in front of the entrances, is intended to ensure that the staircase is not only a means of access, but also becomes part of the supporting structure. In this way an additional living space in the open air is gained for the residents.
On the upper floor there is a large open plan dining and living area with a terrace and a small bathroom. On the lower floor, in the small arch of the viaduct, there is a large bedroom and in the large arch there is a small bedroom, or a room that can be used individually. Large windows in the bedrooms and skylights in the living area, as well as the wooden walls, provide brightness and a cosy, warm feeling of living.
The concept of the "bracket" and the materials used for it, underline the basic idea of symbiotic togetherness. It is about connecting different aspects which can be advantageous for all. To use urban living space in such a way that a private and secure living space is created for the individual and at the same time space and area become accessible and usable for all.
Through the small arch it is possible for residents to enter their apartment from above. An external orange staircase with spacious plateaus, on the respective floors in front of the entrances, is intended to ensure that the staircase is not only a means of access, but also becomes part of the supporting structure. In this way an additional living space in the open air is gained for the residents.
On the upper floor there is a large open plan dining and living area with a terrace and a small bathroom. On the lower floor, in the small arch of the viaduct, there is a large bedroom and in the large arch there is a small bedroom, or a room that can be used individually. Large windows in the bedrooms and skylights in the living area, as well as the wooden walls, provide brightness and a cosy, warm feeling of living.
The concept of the "bracket" and the materials used for it, underline the basic idea of symbiotic togetherness. It is about connecting different aspects which can be advantageous for all. To use urban living space in such a way that a private and secure living space is created for the individual and at the same time space and area become accessible and usable for all.





